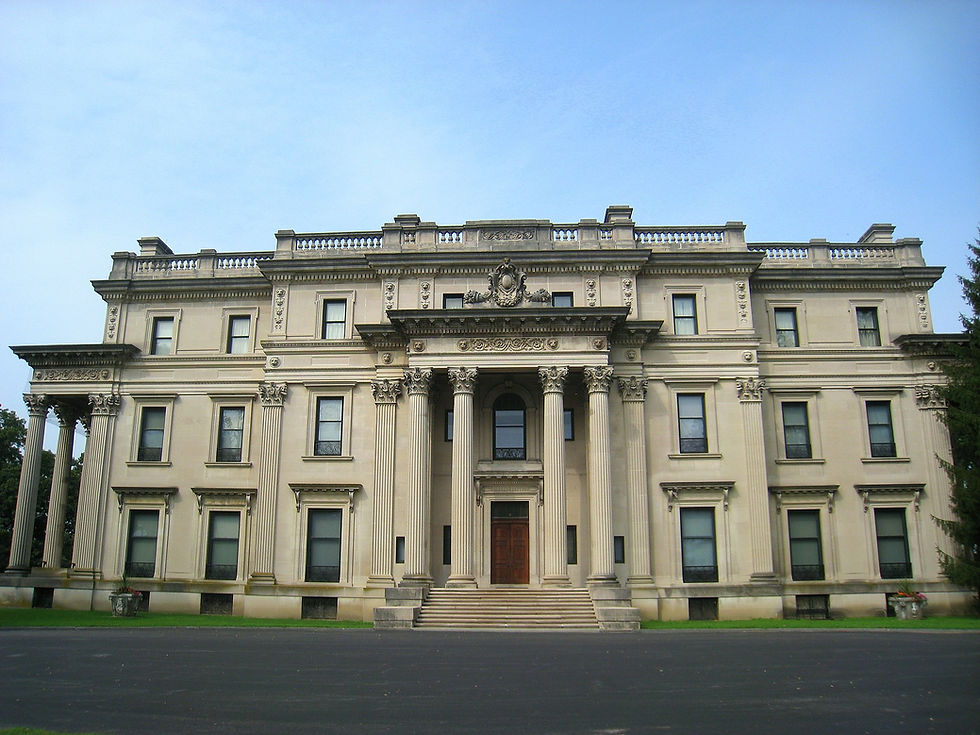Vanderbilt Mansion National Historic Site - Hyde Park NY
- Historical Homes of America
- Apr 10, 2020
- 3 min read

Vanderbilt Mansion National Historic Site is a historic house museum in Hyde Park, New York. It became a National Historic Landmark in 1940. It is owned and operated by the National Park Service and is open to the public.
The property, historically known as Hyde Park, was one of several homes owned by Frederick William Vanderbilt and his wife Louise Holmes Anthony. The 54-room Vanderbilt mansion was designed by the preeminent architectural firm McKim, Mead & White. Construction occurred between 1896 and 1899. The house is an example of the Beaux-Arts architecture style. The interiors are archetypes of the American Renaissance, blending European architectural salvage, antiques, and fine period reproductions representing an array of historical styles. The site includes 211 acres (85 ha) of the original larger property (once around 600 acres) situated on a bluff overlooking the Hudson River and includes manicured lawns, formal gardens, woodlands, and numerous auxiliary buildings.
Grand Staircase


Historically known as Hyde Park, the Vanderbilt Mansion National Historic Site is one of the area's oldest Hudson River estates.The earliest development of the estate began in 1764 when Dr. John Bard purchased land on the east side of theAlbany Post Road, where he built Red House and developed the agricultural aspects of the eastern section of the property that continued through Frederick and Louise Vanderbilt's occupancy. Bard family ownership continued through 1821 with his son, Dr.Samuel Bard(1742–1821), owning the property from 1799 to 1821. In 1828, Dr. David Hosack, president of the New York Horticultural Society, purchased the property from Samuel Bard's heirs, with André Parmentier helping to design the grounds. In 1840 ,John Jacob Astor purchased the property from Hosack's heirs for his daughter Dorothea and her husband Walter S. Langdon. Their son Walter inherited and occupied the estate to the time of his death in 1894.
Dining Room & Salon


Frederick and Louise Vanderbilt purchased Hyde Park in May 1895 from Langdon's heirs. Attracted to the Hudson Valley and the land on the east bank of the Hudson River, Frederick and his wife settled into their 600-acre (240 ha) estate. The location offered quick and easy access to New York City on the Vanderbilt's own New York Central Railroad. The house was designed and built between 1896–1899, and was primarily used as a vacation home for Frederick Vanderbilt's family. The previous owners of the estate had made it well known for its grand landscape and array of different plants and trees throughout the property. TheNew York Times described the Vanderbilt's estate as "the finest place on the Hudson between New York and Albany."
Louise Vanderbilt's Bedroom


The house has a classic Beaux-Arts plan, with the major public rooms on its ground floor – the central Elliptical Hall, Dining Room, and Living Room – all in one line, parallel to the Hudson River. North and South Foyers provide transitional space from the Hall to the Dining Room and Living Room. Five secondary spaces are located off the Elliptical Hall: the Lobby, Den, Gold Room, Grand Stair Hall, and Lavatory. The second floor rooms, comprising Mrs. Vanderbilt's suite of Bedroom, Boudoir and Bathroom (designed by Ogden Codman), Mr. Vanderbilt's Bedroom and Bathroom, Guest Bedrooms and Baths and the Linen Room, are disposed around the Second Floor Hall and the North and South Foyers. The third floor contains five additional guest bedrooms, and a Servants' Hall separated from the guests' rooms by a door at the main staircase. Supported by both concrete and steel, the Vanderbilt mansion was considered modern for its time. The mansion also included plumbing and forced hot air central heating and electric lighting which was powered by a hydroelectric plant built on the estate on the Crumb Elbow stream. The Vanderbilt estate had electric lighting before the surrounding area.
More First Floor Rooms


Front Facade

The Italian gardens are detached from the house and incorporated formal elements typical of the Italian style. This meant that the beds were arranged in such a way that if you drew a line across the middle, either horizontally or vertically, one side of the line would mirror the other side. These formal gardens also consisted of multiple tiers, which depended on the type of plants. Each level was different. Frederick himself added the rose garden which contained almost 2000 vintage rose bushes along with other kinds of roses.
Gardens:


Comments