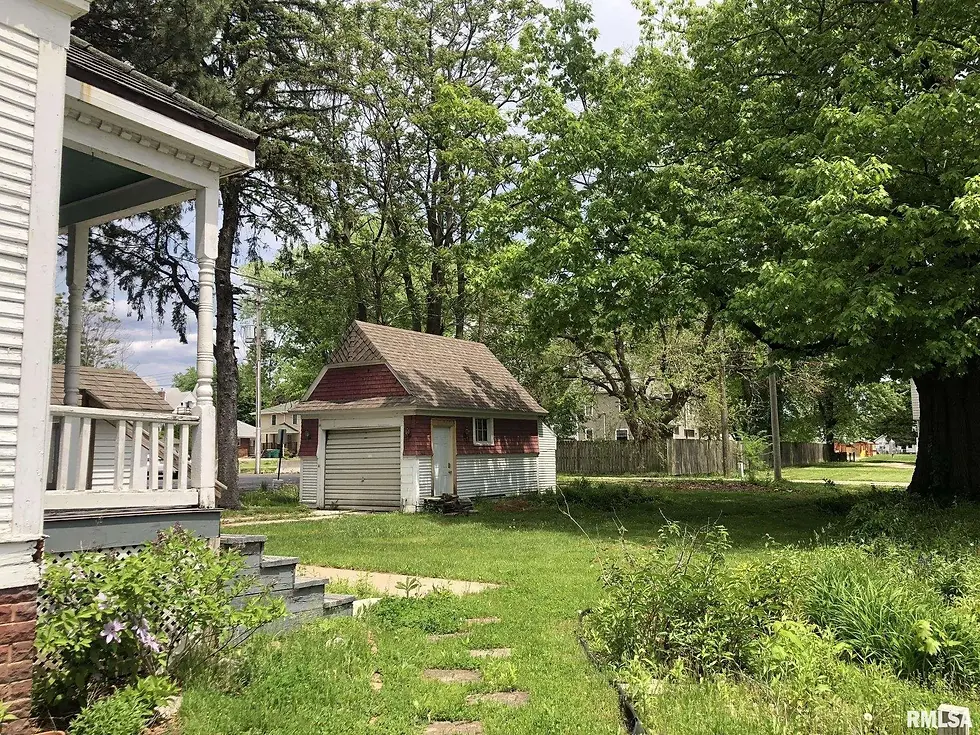
Charming historical 2 story home with possiblility of being used for a Business. Buyer would need to apply and receive approval for Zoning Change from City of Macomb. This property is bordered by B-2 General Business zoning district properties and has highway frontage, front drive access and rear alley access to the property. Owner says there is space for parking in the back of the property. Entering the home from the large covered front porch you will find unique designed wood flooring, ornate ceilings, stained glass windows, Bow window, beautiful wood staircase, gorgeous fireplace with detailed wood mantle, gas insert & ornate wood framed mirror. Main floor features living room, family room, pub room (could be office, playroom, library, etc), dining room with large wood ornate chandelier, kitchen with lots of cabinetry, newer refrigerator & newer gas stove, washer/dryer hookups, even a second staircase leading to the second floor. Kitchen and dining rooms each have door to covered back porch. Main floor has a half bath. Upstairs has 3 bedrooms, wide hallway beautiful wood accents & 2 baths. Above the second floor is a large attic used for storage. Enjoyable back yard with garage type building. Convenient location to Macomb’s downtown square & Chandler Park. Approx. Sq Ft & room sizes. Info believed accurate but not warranted.
Listed by:
Paula C Knight Pref: 309-255-2587 C21 Purdum-Epperson Inc
Property Information:
$107,000, 3 bd, 3 ba, 2,436 sqft
501 N Lafayette St, Macomb, IL 61455
Photos:

























This house is very well laid-out inside. The kitchen I'd gut and start over. When you don't have all the angles in each room, it's hard to decide what each room needs. The outside has great street appeal although the size of the lot is not given. I would start with the roof and work down.