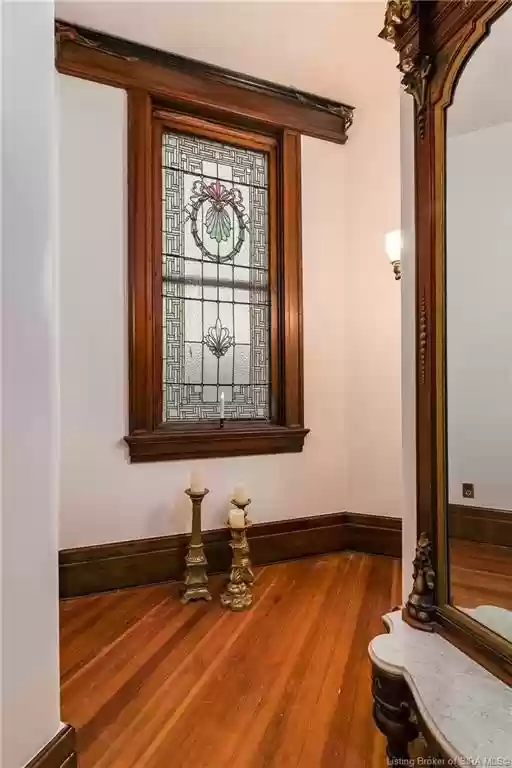
Welcome to the Captain John H Hoffman house! This Queen Anne mansion overlooking the Ohio River, with its wrap around wooden porch, was built around 1893 for Hoffman who was the owner of Monongahela Coal and Coke Co. The home has many amazing original architectural details including the turret, stained glass & beveled glass windows, beautiful parquet floors, antique light fixtures, soaring ceilings & stunning woodwork. Walking through the double front doors into the large foyer, you will see many original features: Perhaps the best is the gorgeous staircase with exquisite detail, winding so it appears to float. If you love reading nooks, then you will adore the cozy one tucked under the stairs with built in benches and its own fireplace. A parlor or music room is to the left of the entry doors. Straight ahead is a formal dining room and the right is a sitting room and a library room. You will also find a modern half bath, updated kitchen and the incredible butlers pantry. The 2nd floor features 4 bedrooms, one modern updated bathroom and an original water closet with separate bathing room. The laundry closet is located outside of the 4th bedroom along with the back staircase. There is a large modern media/game room on the 2nd floor as a bonus room above the new 3 car garage. The 3rd floor is open and ready to do whatever you like. It features its' own bathroom, laundry and is plumbed for a kitchenette. Exposed brick and the round turret room complete this bright space.
Listed by:
Staci Flispart Schuler Bauer Real Estate Services ERA Powered
Property Information:
$849,000, 5 bd, 4 ba, 7,982 sqft
2408 Turnberry Dr, Jeffersonville, IN 47130
Photos:





































Comments